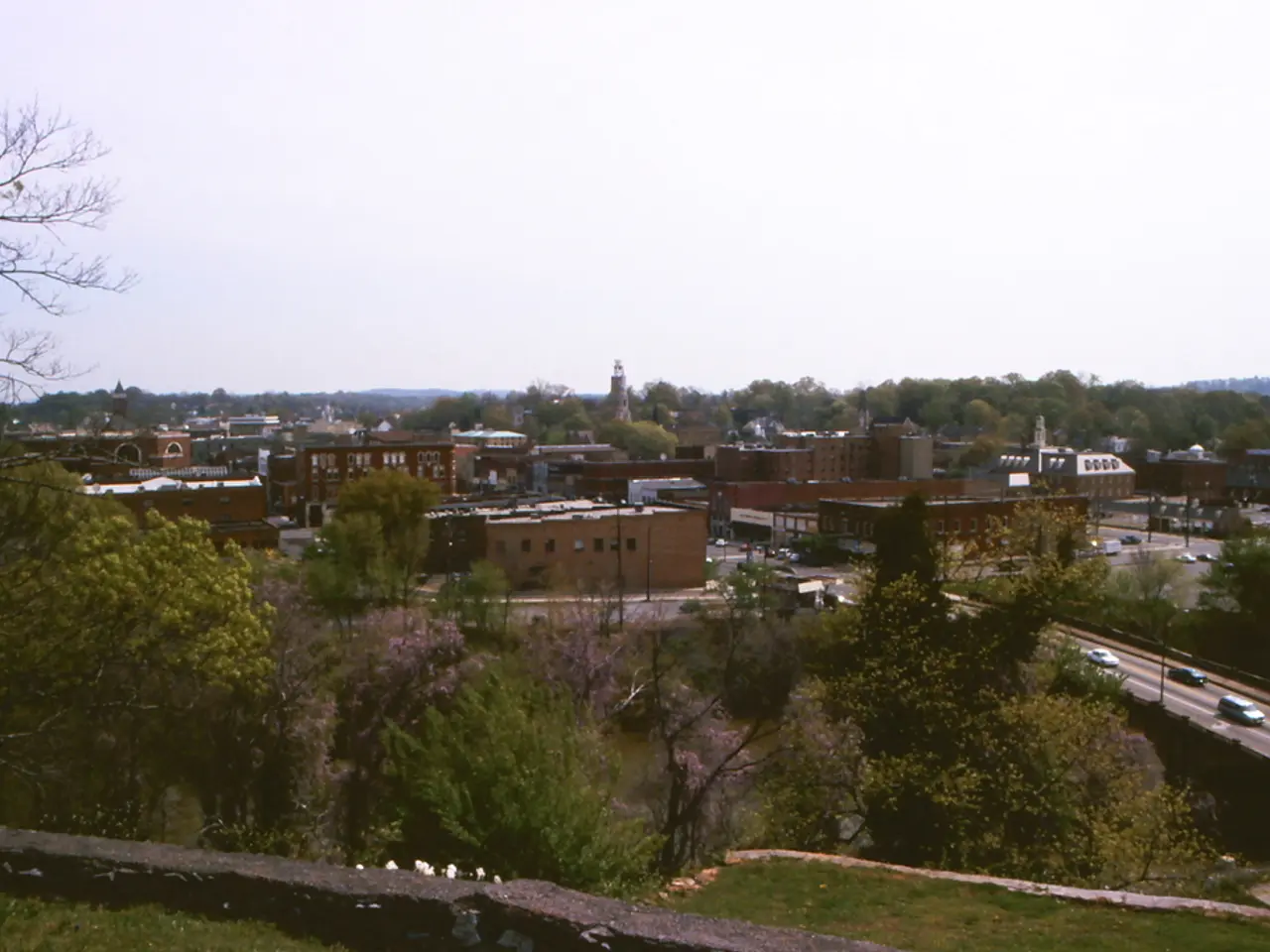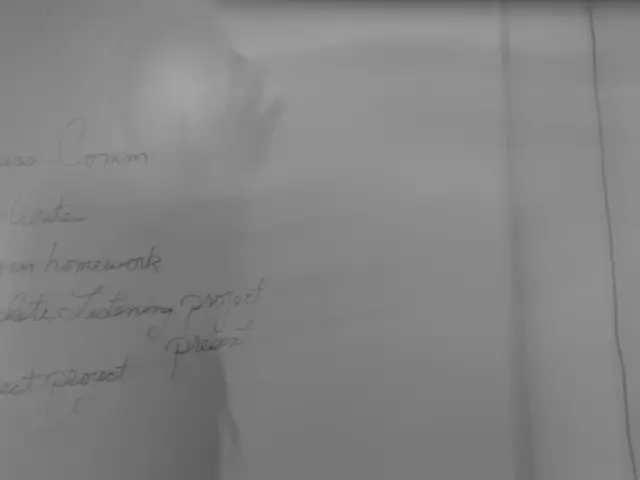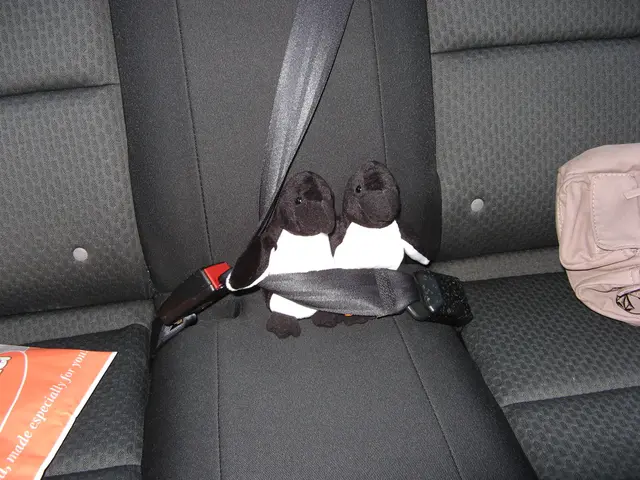High-rise development receives approval from Raleigh board despite neighborhood opposition
In the heart of downtown Raleigh, a proposed rezoning and development plan for a 2.6-acre lot at the northeast corner of Peace and West streets is causing a stir. The project, which aims to replace the current 12-story height limit with a 30-story building, is set to bring approximately 1,000 residential units, office space, and commercial uses to the area.
The development's key features include a commitment of $1.2 million to the city’s affordable housing fund, a focus on walkability and transit accessibility, and a mix of uses that supports downtown living and business growth. The rezoning proposal also includes a cap on office space at 500,000 square feet, while doubling the number of residential units to 938.
The Raleigh Planning Commission unanimously approved the rezoning request in August 2025, with the city council review expected in October 2025. However, the proposal has faced community concerns about building height, potential neighborhood impact, and historic preservation.
Neighbors have rallied against the rezoning at two previous neighborhood meetings, expressing concerns about the project's proximity to historic homes and its impact on traffic and local infrastructure. Some local residents and groups, such as Raleigh Neighbors United and Preservation Raleigh, have advocated for more gradual height transitions and urban planning sensitivity.
Despite these concerns, city staff believe the rezoning is consistent with numerous policies in Raleigh's comprehensive plan. They argue that the site is already frequented by transit due to the R-Line, a downtown circulator. The case's attorney, Jason Barron, also maintains that the development decreases sprawl and encourages the type of development the city has been seeking.
The current buildings on the lot house businesses such as Endless Grind Skate Shop, Knuckle Up Boxing Gym, and Oak City Printing. If approved, these businesses will need to relocate.
This plan reflects a major step in downtown Raleigh's continued densification, integrating housing, business, and transit considerations but balancing those with local neighborhood concerns about scale and impact. The proposed rezoning and development are set to be discussed in a joint meeting by the Mordecai and Five Points citizen advisory councils.
| Aspect | Details | |----------------------|-----------------------------------------------| | Height limit | Up to 30 stories (currently 12 stories) | | Site area | 2.6 acres | | Residential units | ~1,000 units | | Office space | Included, but specific square footage not specified | | Affordable housing| $1.2 million contribution to city fund | | Transit | Location offers walkability and transit accessibility; near planned park and downtown corridors | | Status | Planning Commission approved rezoning Aug 2025; City Council review scheduled for Oct 2025 |
Read also:
- Trade Disputes Escalate: Trump Imposes Tariffs, India Retaliates; threatened boycott ranges from McDonald's, Coca-Cola to iPhones
- Li Auto faces scrutiny after crash test involving i8 model and a truck manufacturer sparks controversy
- Construction and renovation projects in Cham county granted €24.8 million focus on energy efficiency
- Nissan Canada Introduces Domestic Electric Vehicle Charger Initiative in Collaboration with Wallbox and RocketEV




