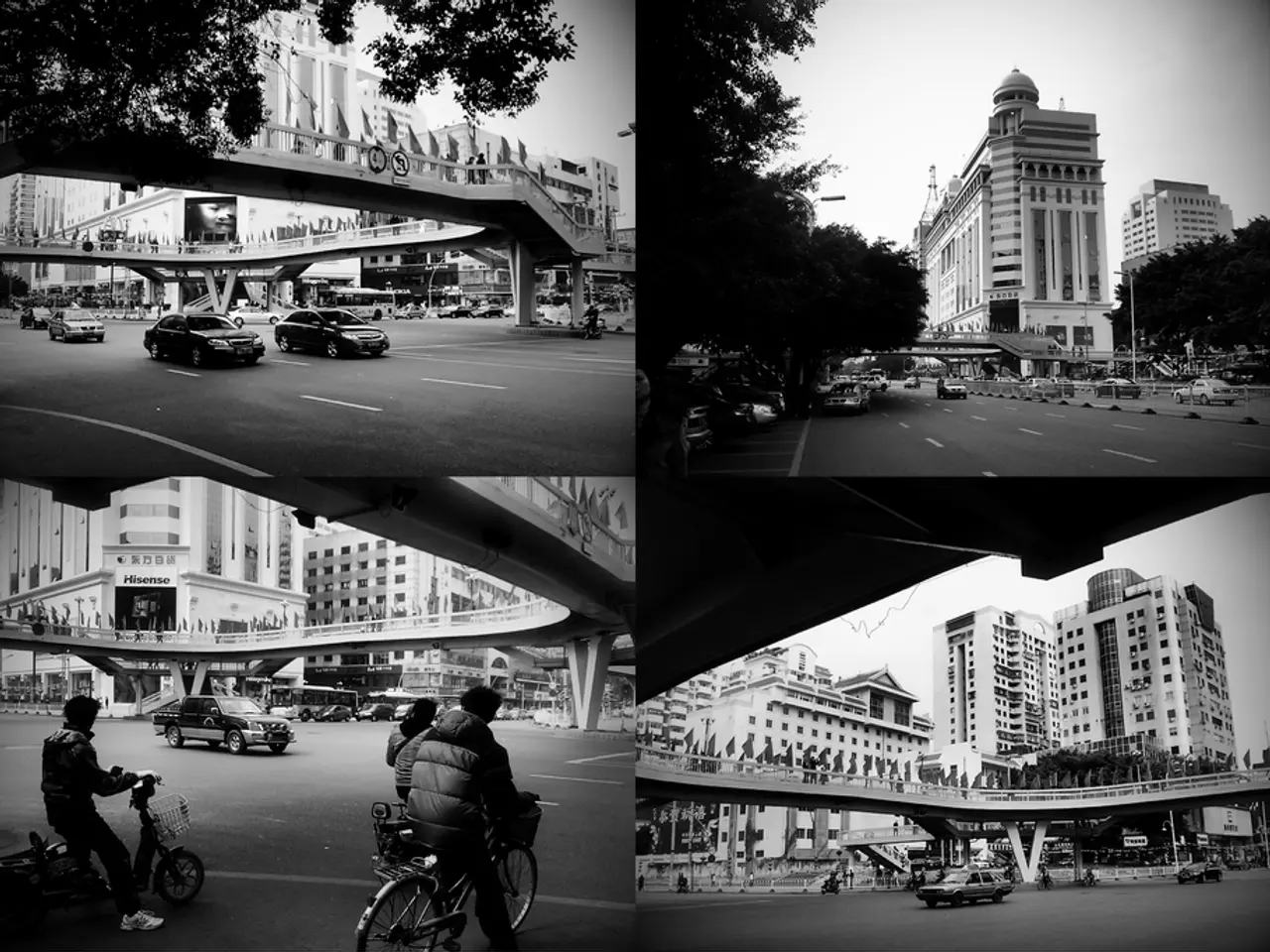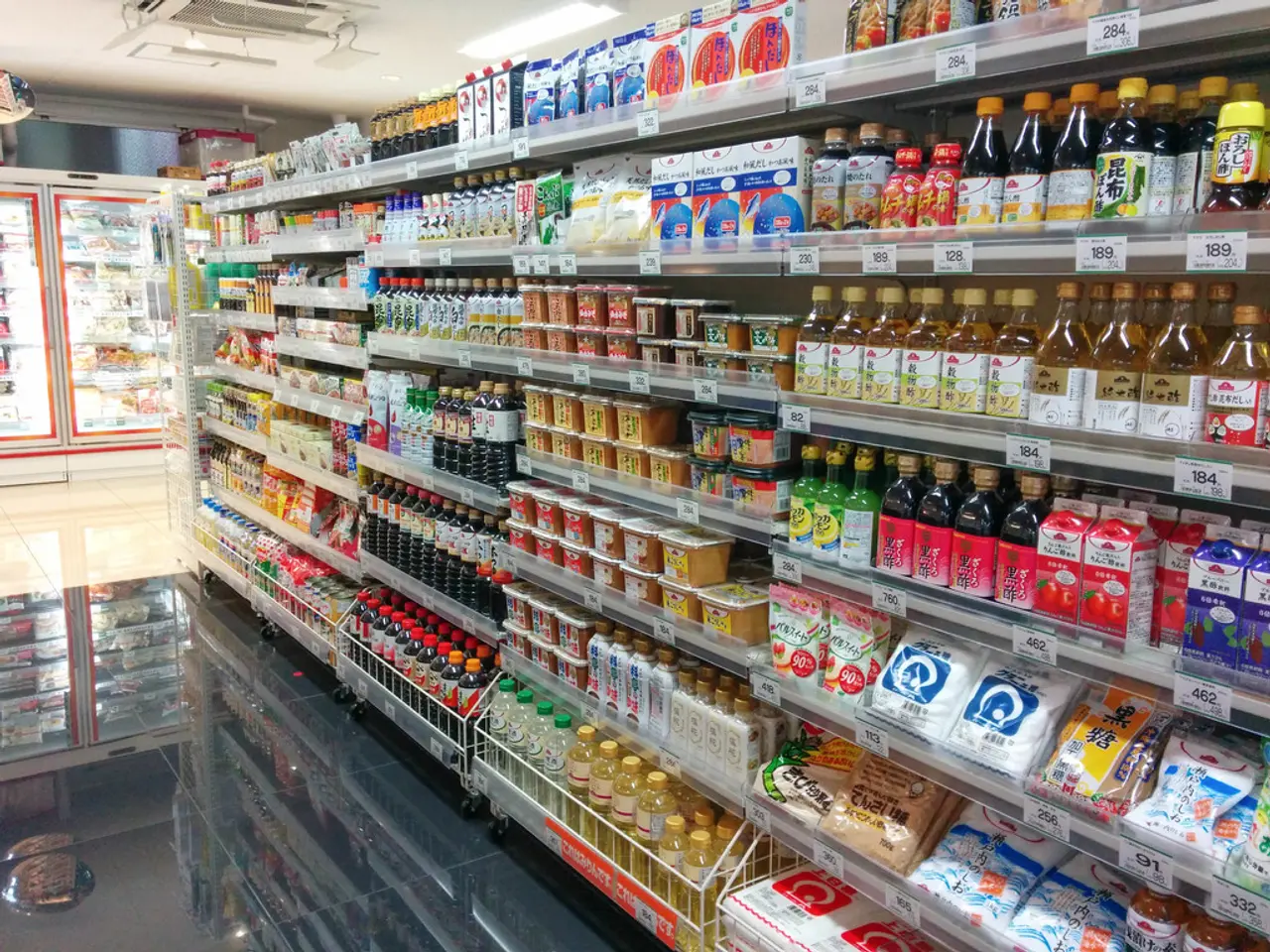Designing an Optimal Layout for a Dining Establishment
When it comes to creating a successful restaurant, the floor plan plays a crucial role in ensuring a seamless operation. A well-designed floor plan balances customer experience, staff efficiency, and service needs, with clear zoning, intuitive movement paths, and adequate space allocation.
Key Principles for a Successful Restaurant Floor Plan
- Space Allocation:
- Allocate approximately 60% of the total space to the front-of-house (dining, waiting, reception) and 40% to the back-of-house (kitchen, storage, staff areas).
- Dedicate 5-10% of the dining area for entrance and waiting zones to prevent congestion.
- Zoning and Layout:
- Clearly separate functional zones, such as the dining area, kitchen, restrooms, reception, cashier/service counters, storage, and staff areas, to streamline operations and aid traffic flow.
- Position the kitchen centrally or adjacent to the dining area to minimize staff travel time and expedite service.
- Arrange tables and seating to allow smooth movement for patrons and servers without bottlenecks, ideally with aisles at least 36-48 inches wide.
- Traffic Flow Management:
- Design customer pathways so movement from entrance to seating, ordering, and exit feels intuitive and uncluttered.
- Create separate pathways or zones for staff and goods delivery, avoiding intersections that cause interference or delays.
- Position high-traffic points like registers, bars, or takeout counters near entrances but not blocking flow.
- Goods and Essential Services Movement:
- Include dedicated areas for storage and receiving deliveries, close to the kitchen but out of customer sight.
- Design the kitchen with workflow zones (storage, prep, cooking, plating, dishwashing) arranged in a logical sequence to minimize backtracking.
- Ensure utility/service lines (plumbing, electrical, HVAC) support kitchen and dining needs per codes and efficiency requirements.
- Regulatory Compliance and Comfort:
- Comply with local building codes regarding fire exits, restroom access, accessibility (ADA standards), and ventilation.
- Plan adequate lighting, ventilation, and noise control to support a comfortable dining experience without compromising operational needs.
- Use of Design Tools and Expertise:
- Use professional floor plan software (AutoCAD, SketchUp, SmartDraw) or consult hospitality architects/designers to create detailed, code-compliant layouts.
- Refer to franchise or brand standards if applicable, to maintain consistency and meet operational specifications.
Essential Kitchen Considerations
- A restaurant kitchen requires gas lines, proper ventilation, and measures for disposing of wastewater and cooking grease.
- Floor drains are essential for properly draining freezers, ice machines, refrigerators, and sinks, as mandated by building codes to prevent contamination and maintain sanitation.
- The Assembly Line Kitchen Layout, suitable for high-volume full-service, pizza, and institutional kitchens, divides food production into distinct zones, including preparation, cooking, and plating/pick-up.
- The Island Kitchen Layout, characterised by a circular arrangement, enables better cook movement and supervision across stations, making it excellent for chef-owned restaurants.
- The Zone Kitchen Layout, ideal for compact spaces and food service setups like coffee shops, segments the kitchen into equally sized squares for each task.
Additional Considerations
- Incorporate restaurant technology by ensuring the inclusion of strategically positioned POS stations within your dining area layout to facilitate smooth information flow and accurate order processing.
- For larger commercial establishments, dedicated loading docks or rear entrances are often designated for vendor deliveries.
- It's advisable to situate restrooms in proximity to the kitchen area, as this could result in cost savings by connecting to nearby plumbing and water lines.
- A grease trap is a pivotal component for commercial kitchens, as it prevents cooking fats from entering public sewer systems, with many jurisdictions mandating their use in restaurants.
- When finalising a specific restaurant layout, it's essential to identify the placement of electrical and water lines, load-bearing walls, and suitable locations for floor drains.
- Outdoor areas should not be overlooked, as they can expand dining capacity through outdoor patios or sidewalk seating.
Modern Trends in Restaurant Design
- Ghost Kitchens & Cloud Kitchens, delivery-focused restaurants that rely on third-party online ordering platforms, don't require amenities like dining areas or public restrooms and can operate similarly to stationary food trucks.
By adhering to these principles and considerations, you can create a restaurant floor plan that effectively manages the movement of people, goods, and essential services, while providing an enjoyable dining experience for customers.
- The well-organized layout of a restaurant, incorporating designated zones for dining, kitchen, storage, restrooms, and service counters, can contribute to the overall efficiency of a food-and-drink establishment from a financial perspective, whereas the pleasant ambiance and comfortable dining experience provided by the thoughtful arrangement of tables, proper lighting, and noise control affects the lifestyle aspect.
- A successful restaurant's floor plan should not only cater to the business needs, such as optimizing space for the kitchen, seating, and staff areas, but also consider the food-and-drink components, like provisions for proper ventilation, waste disposal, and adhering to food safety regulations, to ensure a satisfactory culinary experience.




